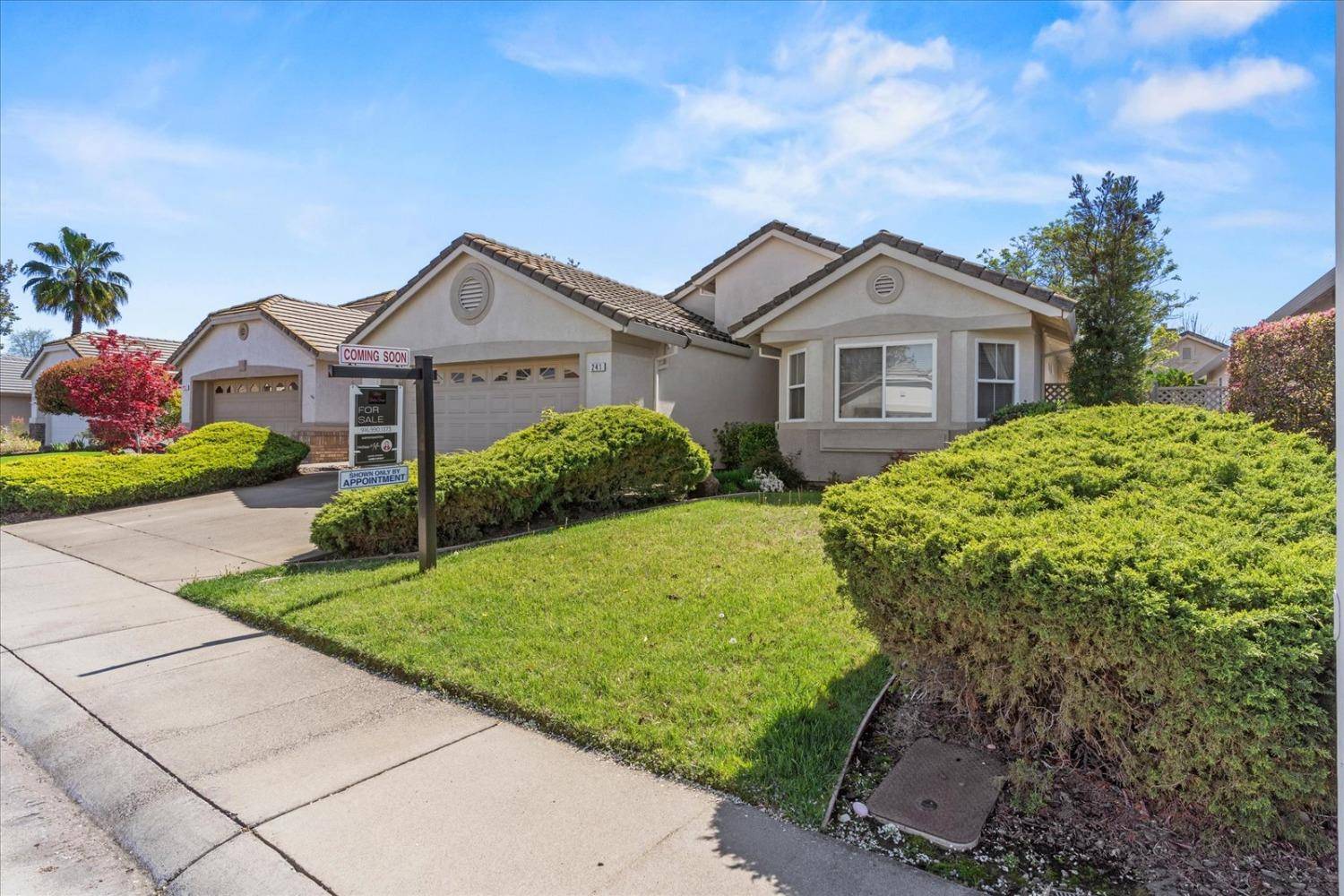For more information regarding the value of a property, please contact us for a free consultation.
Key Details
Sold Price $535,000
Property Type Single Family Home
Sub Type Single Family Residence
Listing Status Sold
Purchase Type For Sale
Square Footage 1,505 sqft
Price per Sqft $355
MLS Listing ID 225040908
Sold Date 06/30/25
Bedrooms 2
Full Baths 2
HOA Fees $213/qua
HOA Y/N Yes
Year Built 1998
Lot Size 5,210 Sqft
Acres 0.1196
Property Sub-Type Single Family Residence
Source MLS Metrolist
Property Description
Welcome to your serene retreat, the amazing Country Rose floorplan, in Del Webb's vibrant 55+ golf community! Golf is open to the public. High vaulted ceilings make this home feel spacious. This charming two-bedroom, two-bathroom home boasts a spacious den with built in desk/wall unit, perfect for a home office or cozy reading nook. Step inside to discover a bright living area with soaring cathedral ceilings and a warm fireplace, creating an inviting atmosphere for relaxation and entertaining. The well-appointed kitchen features a large pantry off the breakfast nook area, and ample counter space for your culinary needs. Enjoy your morning coffee or evening sunsets on the covered patio, offering a tranquil outdoor escape. The primary suite includes a backdoor to the covered patio, plus a great bay window seating area, while the second bedroom is perfect for guests or hobbies. With award winning community amenities such as pickleball, golf, swimming, gym, croquet and more, this property provides a peaceful yet active and fun lifestyle. Embrace the perfect blend of comfort and convenience in this delightful propertyyour new home awaits!
Location
State CA
County Placer
Area 12747
Direction From Blue Oaks Blvd: Left onto Del Webb Blvd. Left onto Buggy Whip Ln. Right onto Hayride Ln. Right onto Snowy River Ct. House is on the left.
Rooms
Guest Accommodations No
Master Bathroom Shower Stall(s), Double Sinks, Walk-In Closet
Master Bedroom Outside Access
Living Room Cathedral/Vaulted
Dining Room Dining/Living Combo
Kitchen Pantry Closet
Interior
Heating Central
Cooling Central
Flooring Carpet, Laminate
Fireplaces Number 1
Fireplaces Type Living Room
Window Features Dual Pane Full
Laundry Inside Room
Exterior
Parking Features Restrictions, Garage Door Opener, Garage Facing Front
Garage Spaces 2.0
Pool Membership Fee, Common Facility, Gas Heat, Indoors
Utilities Available Cable Available, Public, Internet Available, Natural Gas Available, Natural Gas Connected
Amenities Available Pool, Clubhouse, Putting Green(s), Rec Room w/Fireplace, Exercise Room, Golf Course, Tennis Courts, Greenbelt, Trails, Gym, Park
Roof Type Tile
Street Surface Paved
Porch Covered Patio
Private Pool Yes
Building
Lot Description Auto Sprinkler F&R, Low Maintenance
Story 1
Foundation Concrete, Slab
Sewer In & Connected, Public Sewer
Water Meter on Site, Water District, Public
Architectural Style Cape Cod
Schools
Elementary Schools Roseville City
Middle Schools Roseville City
High Schools Roseville Joint
School District Placer
Others
HOA Fee Include Pool
Senior Community Yes
Restrictions Age Restrictions
Tax ID 479-270-021-000
Special Listing Condition Other
Read Less Info
Want to know what your home might be worth? Contact us for a FREE valuation!

Our team is ready to help you sell your home for the highest possible price ASAP

Bought with Coldwell Banker Realty
GET MORE INFORMATION
Privacy Policy & TOS | Property Listings | Sitemap | Accessibility
Made in Phoenix, AZ by your friends at Chime Technologies, Inc. Copyright 2023. All Rights Reserved.
MetroList MLS © 2023. This information is being provided by MetroList MLS. All measurements and calculations of area are approximate. Information provided by Seller/Other sources, not verified by Broker. All interested persons should independently verify accuracy of information. Provided properties may or may not be listed by the office/agent presenting the information. Data Updated: 10/23/2023 09:32. Information being provided is for consumers' personal, non-commercial use and may not be used for any purpose other than to identify prospective properties consumers may be interested in purchasing. Information deemed reliable but not guaranteed.
Use of this site means you agree to the MetroList Terms of Use.
IDX information is provided exclusively for consumers’ personal, non-commercial use and that it may not be used for any purpose other than to identify prospective properties consumers may be interested in purchasing. Information deemed reliable but not guaranteed to be accurate. Listing information updated daily.



