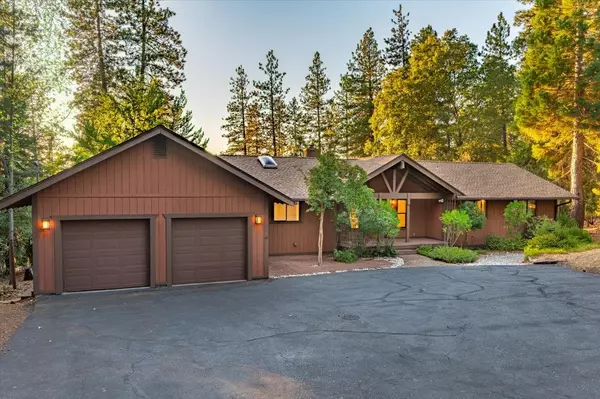
UPDATED:
Key Details
Property Type Single Family Home
Sub Type Single Family Residence
Listing Status Pending
Purchase Type For Sale
Square Footage 2,260 sqft
Price per Sqft $236
Subdivision Alta Sierra Ranches Resub
MLS Listing ID 225124933
Bedrooms 3
Full Baths 3
HOA Y/N No
Year Built 1985
Lot Size 5.540 Acres
Acres 5.54
Property Sub-Type Single Family Residence
Source MLS Metrolist
Property Description
Location
State CA
County Nevada
Area 13101
Direction La Barr Mdws Rd Continue onto Dog Bar Rd Turn right onto Wolf Creek Rd Turn right onto Ocelot Dr/Tiger Tail Rd Home is on the left
Rooms
Guest Accommodations No
Master Bathroom Tub w/Shower Over
Master Bedroom Balcony, Walk-In Closet, Outside Access
Living Room Cathedral/Vaulted, Deck Attached
Dining Room Formal Area
Kitchen Other Counter, Skylight(s)
Interior
Interior Features Cathedral Ceiling
Heating Baseboard, Central, Radiant, Wood Stove
Cooling Ceiling Fan(s), Central
Flooring Laminate, Tile, Wood
Fireplaces Number 1
Fireplaces Type Living Room, Wood Stove
Appliance Free Standing Gas Range, Free Standing Refrigerator, Gas Cook Top, Hood Over Range, Ice Maker, Dishwasher, Self/Cont Clean Oven, Tankless Water Heater
Laundry Cabinets, Sink, Inside Room
Exterior
Parking Features Attached, Garage Facing Front, Uncovered Parking Spaces 2+, Guest Parking Available, Workshop in Garage
Garage Spaces 2.0
Utilities Available Electric, Internet Available
Roof Type Shingle,Composition
Topography Lot Grade Varies
Porch Front Porch, Back Porch, Uncovered Deck, Enclosed Patio
Private Pool No
Building
Lot Description Other
Story 2
Foundation Combination, ConcretePerimeter, Raised
Sewer Septic System
Water Well
Architectural Style Contemporary, Rustic, Traditional
Schools
Elementary Schools Pleasant Ridge
Middle Schools Pleasant Ridge
High Schools Nevada Joint Union
School District Nevada
Others
Senior Community No
Tax ID 026-430-015-000
Special Listing Condition Trust
Virtual Tour https://my.matterport.com/show/?m=5xYRZrTWgz5&mls=1

GET MORE INFORMATION

Privacy Policy & TOS | Property Listings | Sitemap | Accessibility
Made in Phoenix, AZ by your friends at Chime Technologies, Inc. Copyright 2023. All Rights Reserved.
MetroList MLS © 2023. This information is being provided by MetroList MLS. All measurements and calculations of area are approximate. Information provided by Seller/Other sources, not verified by Broker. All interested persons should independently verify accuracy of information. Provided properties may or may not be listed by the office/agent presenting the information. Data Updated: 10/23/2023 09:32. Information being provided is for consumers' personal, non-commercial use and may not be used for any purpose other than to identify prospective properties consumers may be interested in purchasing. Information deemed reliable but not guaranteed.
Use of this site means you agree to the MetroList Terms of Use.
IDX information is provided exclusively for consumers’ personal, non-commercial use and that it may not be used for any purpose other than to identify prospective properties consumers may be interested in purchasing. Information deemed reliable but not guaranteed to be accurate. Listing information updated daily.



