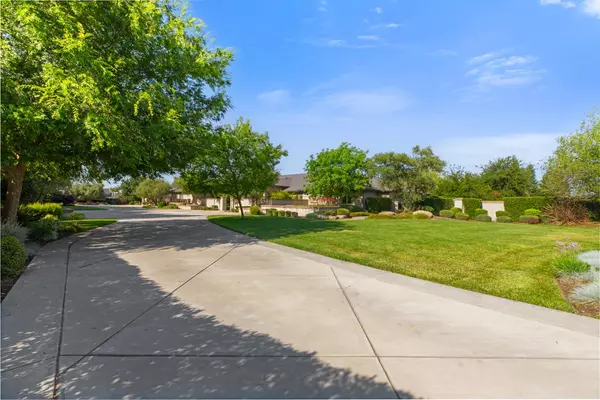UPDATED:
Key Details
Property Type Multi-Family
Sub Type 2 Houses on Lot
Listing Status Active
Purchase Type For Sale
Square Footage 4,981 sqft
Price per Sqft $450
MLS Listing ID 225102809
Bedrooms 4
Full Baths 4
HOA Y/N No
Year Built 2006
Lot Size 2.520 Acres
Acres 2.52
Property Sub-Type 2 Houses on Lot
Source MLS Metrolist
Property Description
Location
State CA
County San Joaquin
Area 20510
Direction Highway 120 To Henry Road, To E. Chapman Way.
Rooms
Guest Accommodations Yes
Master Bathroom Double Sinks, Sunken Tub, Tile
Master Bedroom Walk-In Closet
Living Room Great Room
Dining Room Dining/Family Combo, Space in Kitchen
Kitchen Pantry Closet, Granite Counter
Interior
Heating Central
Cooling Ceiling Fan(s), Central, MultiZone
Flooring Carpet, Tile
Fireplaces Number 3
Fireplaces Type Living Room, Master Bedroom, Raised Hearth, Stone, Family Room
Window Features Dual Pane Full
Appliance Gas Cook Top, Built-In Refrigerator, Hood Over Range, Ice Maker, Dishwasher, Microwave, Double Oven, Wine Refrigerator
Laundry Hookups Only, See Remarks, Inside Area
Exterior
Exterior Feature BBQ Built-In, Kitchen, Fire Pit
Parking Features Attached, RV Possible
Garage Spaces 4.0
Fence Back Yard, Fenced, Front Yard
Pool Built-In, Pool House
Utilities Available Other
Roof Type Composition
Topography Level
Street Surface Paved
Porch Covered Patio
Private Pool Yes
Building
Lot Description Dead End, See Remarks
Story 1
Foundation Slab
Sewer Septic System
Water Well
Architectural Style Contemporary
Schools
Elementary Schools Escalon Unified
Middle Schools Escalon Unified
High Schools Escalon Unified
School District San Joaquin
Others
Senior Community No
Tax ID 229-130-54
Special Listing Condition None

GET MORE INFORMATION
Privacy Policy & TOS | Property Listings | Sitemap | Accessibility
Made in Phoenix, AZ by your friends at Chime Technologies, Inc. Copyright 2023. All Rights Reserved.
MetroList MLS © 2023. This information is being provided by MetroList MLS. All measurements and calculations of area are approximate. Information provided by Seller/Other sources, not verified by Broker. All interested persons should independently verify accuracy of information. Provided properties may or may not be listed by the office/agent presenting the information. Data Updated: 10/23/2023 09:32. Information being provided is for consumers' personal, non-commercial use and may not be used for any purpose other than to identify prospective properties consumers may be interested in purchasing. Information deemed reliable but not guaranteed.
Use of this site means you agree to the MetroList Terms of Use.
IDX information is provided exclusively for consumers’ personal, non-commercial use and that it may not be used for any purpose other than to identify prospective properties consumers may be interested in purchasing. Information deemed reliable but not guaranteed to be accurate. Listing information updated daily.



