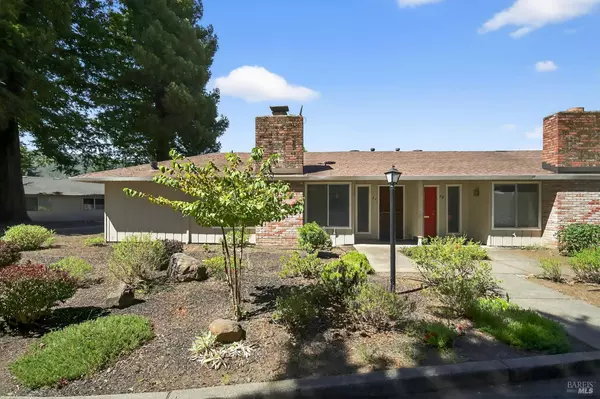UPDATED:
Key Details
Property Type Single Family Home
Sub Type Single Family Residence
Listing Status Active
Purchase Type For Sale
Square Footage 1,043 sqft
Price per Sqft $426
MLS Listing ID 325071954
Bedrooms 1
Full Baths 1
HOA Fees $376/mo
HOA Y/N Yes
Year Built 1976
Property Sub-Type Single Family Residence
Source BAREIS MLS
Property Description
Location
State CA
County Sonoma
Area Oakmont
Direction Meadowridge drive to Aspen Meadows Circle to unit.
Rooms
Guest Accommodations No
Kitchen Tile Counter
Interior
Heating Fireplace(s), Central
Cooling Central, Ceiling Fan(s)
Flooring Tile, Carpet
Fireplaces Number 1
Fireplaces Type Family Room
Appliance Free Standing Electric Range, Dishwasher
Laundry Inside Area, Hookups Only
Exterior
Parking Features Covered
Pool Common Facility
Utilities Available Public
Amenities Available Trails, Tennis Courts, Spa/Hot Tub, Putting Green(s), Clubhouse
Total Parking Spaces 1
Private Pool Yes
Building
Lot Description Curb(s)
Story 1
Sewer Public Sewer
Water Public
Others
HOA Fee Include MaintenanceGrounds, Trash, Water, Pool
Senior Community Yes
Tax ID 016-440-035-000
Special Listing Condition Real Estate Owned

GET MORE INFORMATION
Privacy Policy & TOS | Property Listings | Sitemap | Accessibility
Made in Phoenix, AZ by your friends at Chime Technologies, Inc. Copyright 2023. All Rights Reserved.
MetroList MLS © 2023. This information is being provided by MetroList MLS. All measurements and calculations of area are approximate. Information provided by Seller/Other sources, not verified by Broker. All interested persons should independently verify accuracy of information. Provided properties may or may not be listed by the office/agent presenting the information. Data Updated: 10/23/2023 09:32. Information being provided is for consumers' personal, non-commercial use and may not be used for any purpose other than to identify prospective properties consumers may be interested in purchasing. Information deemed reliable but not guaranteed.
Use of this site means you agree to the MetroList Terms of Use.
IDX information is provided exclusively for consumers’ personal, non-commercial use and that it may not be used for any purpose other than to identify prospective properties consumers may be interested in purchasing. Information deemed reliable but not guaranteed to be accurate. Listing information updated daily.



