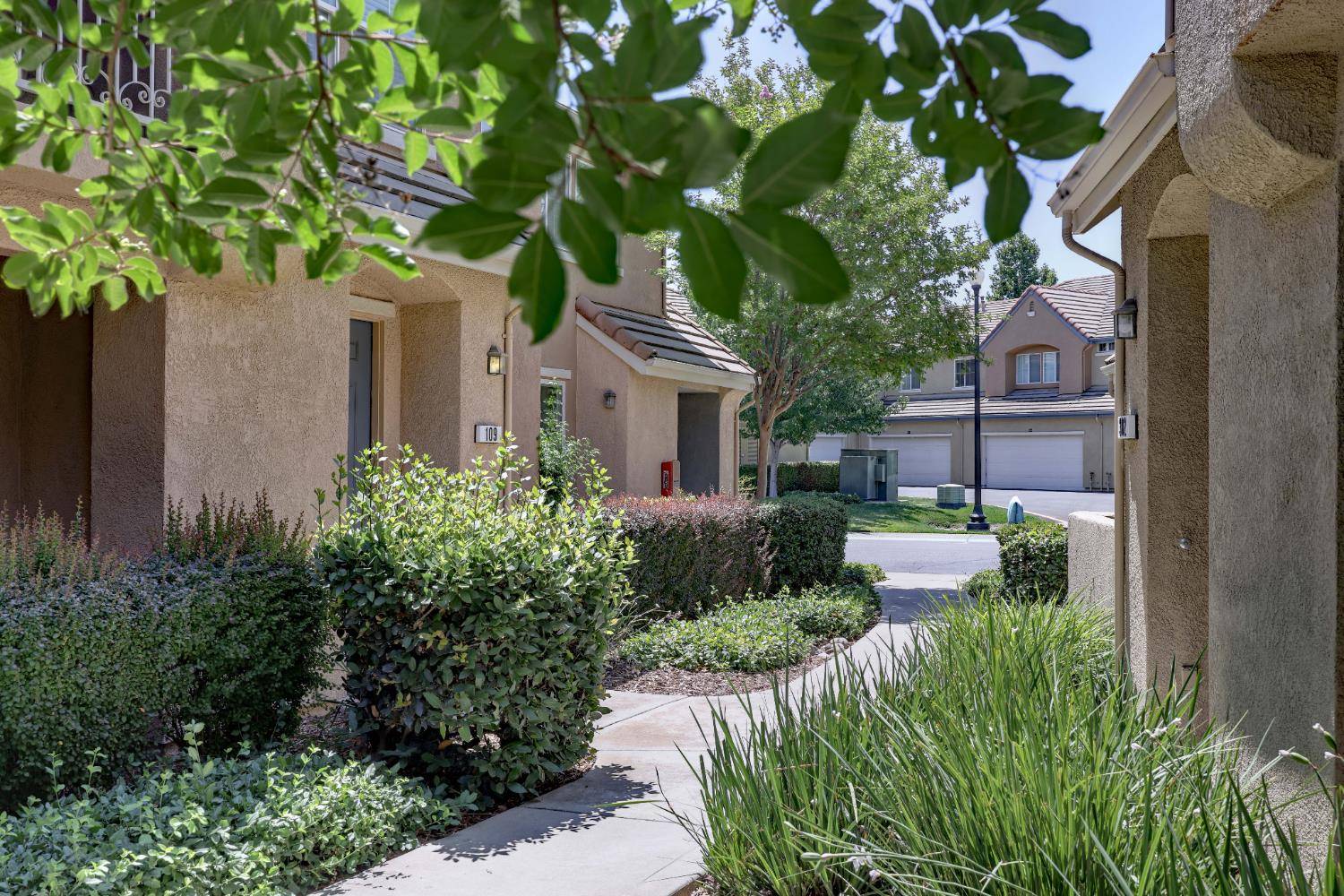OPEN HOUSE
Sun Jun 29, 11:00am - 1:00pm
UPDATED:
Key Details
Property Type Condo
Sub Type Condominium
Listing Status Active
Purchase Type For Sale
Square Footage 1,050 sqft
Price per Sqft $390
Subdivision Campania
MLS Listing ID 225068138
Bedrooms 2
Full Baths 2
HOA Fees $310/mo
HOA Y/N Yes
Year Built 2005
Lot Size 396 Sqft
Acres 0.0091
Property Sub-Type Condominium
Source MLS Metrolist
Property Description
Location
State CA
County Placer
Area 12678
Direction Pleasant Grove Blvd (towards Rocklin) left on Fairway Drive, right on Highland Park Drive, right on Dante Circle, right at water structure/fountain, Condo on the right side - Building 100.
Rooms
Family Room View
Guest Accommodations No
Master Bathroom Double Sinks, Tile, Tub w/Shower Over, Window
Master Bedroom Walk-In Closet
Living Room View
Dining Room Dining/Family Combo
Kitchen Pantry Closet, Tile Counter
Interior
Heating Central
Cooling Ceiling Fan(s), Central
Flooring Tile, Vinyl
Window Features Dual Pane Full
Appliance Free Standing Gas Range, Free Standing Refrigerator, Dishwasher, Disposal, Microwave
Laundry Cabinets, Dryer Included, Upper Floor, Washer Included, Inside Area
Exterior
Exterior Feature Balcony
Parking Features Assigned, Attached, Rotational, Garage Door Opener, Garage Facing Rear, Guest Parking Available
Garage Spaces 1.0
Utilities Available Public, Natural Gas Connected
Amenities Available Playground, Dog Park, Greenbelt, Park
Roof Type Tile
Topography Level
Street Surface Asphalt
Private Pool No
Building
Lot Description Low Maintenance
Story 2
Unit Location Ground Floor,Upper Level
Foundation Slab
Builder Name John Laing Homes
Sewer In & Connected
Water Meter on Site
Architectural Style Contemporary
Schools
Elementary Schools Roseville City
Middle Schools Roseville City
High Schools Roseville Joint
School District Placer
Others
HOA Fee Include MaintenanceExterior, MaintenanceGrounds, Water
Senior Community No
Tax ID 357-110-002-000
Special Listing Condition None
Pets Allowed Yes

GET MORE INFORMATION
Privacy Policy & TOS | Property Listings | Sitemap | Accessibility
Made in Phoenix, AZ by your friends at Chime Technologies, Inc. Copyright 2023. All Rights Reserved.
MetroList MLS © 2023. This information is being provided by MetroList MLS. All measurements and calculations of area are approximate. Information provided by Seller/Other sources, not verified by Broker. All interested persons should independently verify accuracy of information. Provided properties may or may not be listed by the office/agent presenting the information. Data Updated: 10/23/2023 09:32. Information being provided is for consumers' personal, non-commercial use and may not be used for any purpose other than to identify prospective properties consumers may be interested in purchasing. Information deemed reliable but not guaranteed.
Use of this site means you agree to the MetroList Terms of Use.
IDX information is provided exclusively for consumers’ personal, non-commercial use and that it may not be used for any purpose other than to identify prospective properties consumers may be interested in purchasing. Information deemed reliable but not guaranteed to be accurate. Listing information updated daily.



