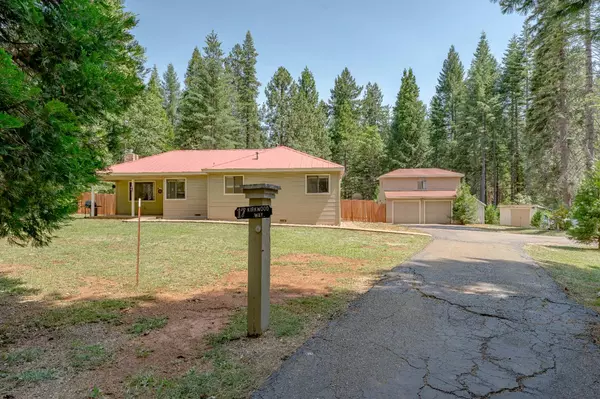
UPDATED:
Key Details
Property Type Single Family Home
Sub Type Single Family Residence
Listing Status Active
Purchase Type For Sale
Square Footage 1,400 sqft
Price per Sqft $185
MLS Listing ID 225084647
Bedrooms 3
Full Baths 1
HOA Y/N No
Year Built 1959
Lot Size 0.540 Acres
Acres 0.54
Property Sub-Type Single Family Residence
Source MLS Metrolist
Property Description
Location
State CA
County Butte
Area 12556
Direction La Porte Rd, go past Merry Mountain and will be on your right.
Rooms
Guest Accommodations No
Living Room Great Room
Dining Room Dining/Family Combo, Space in Kitchen
Kitchen Granite Counter
Interior
Heating Propane, Fireplace(s), Wall Furnace
Cooling Wall Unit(s)
Flooring Laminate
Fireplaces Number 1
Fireplaces Type Family Room
Appliance Free Standing Gas Range, Hood Over Range
Laundry Inside Room
Exterior
Parking Features RV Possible, Detached, Workshop in Garage
Garage Spaces 2.0
Utilities Available Propane Tank Leased
Roof Type Metal
Topography Level
Porch Front Porch
Private Pool No
Building
Lot Description Low Maintenance
Story 1
Foundation Raised
Sewer Septic System
Water Well
Schools
Elementary Schools Marysville Joint
Middle Schools Marysville Joint
High Schools Marysville Joint
School District Yuba
Others
Senior Community No
Tax ID 073-410-016-000
Special Listing Condition Offer As Is
Virtual Tour https://youtube.com/shorts/rwBIoa7uLhA?si=7jlN25kmKK3m1G_J

GET MORE INFORMATION

Privacy Policy & TOS | Property Listings | Sitemap | Accessibility
Made in Phoenix, AZ by your friends at Chime Technologies, Inc. Copyright 2023. All Rights Reserved.
MetroList MLS © 2023. This information is being provided by MetroList MLS. All measurements and calculations of area are approximate. Information provided by Seller/Other sources, not verified by Broker. All interested persons should independently verify accuracy of information. Provided properties may or may not be listed by the office/agent presenting the information. Data Updated: 10/23/2023 09:32. Information being provided is for consumers' personal, non-commercial use and may not be used for any purpose other than to identify prospective properties consumers may be interested in purchasing. Information deemed reliable but not guaranteed.
Use of this site means you agree to the MetroList Terms of Use.
IDX information is provided exclusively for consumers’ personal, non-commercial use and that it may not be used for any purpose other than to identify prospective properties consumers may be interested in purchasing. Information deemed reliable but not guaranteed to be accurate. Listing information updated daily.



