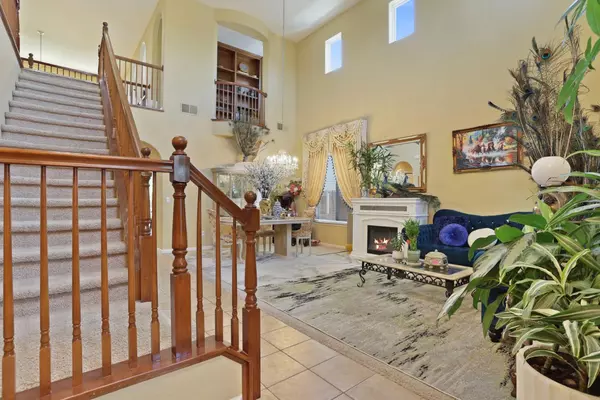UPDATED:
Key Details
Property Type Single Family Home
Sub Type Single Family Residence
Listing Status Hold
Purchase Type For Sale
Square Footage 2,837 sqft
Price per Sqft $211
Subdivision Northbrook
MLS Listing ID 225054345
Bedrooms 4
Full Baths 3
HOA Y/N No
Year Built 2008
Lot Size 5,611 Sqft
Acres 0.1288
Lot Dimensions 5610
Property Sub-Type Single Family Residence
Source MLS Metrolist
Property Description
Location
State CA
County San Joaquin
Area 20708
Direction I5 to Eight Mile to Marlette Rd to Scooter
Rooms
Family Room Cathedral/Vaulted
Guest Accommodations No
Master Bathroom Shower Stall(s), Double Sinks, Tub, Walk-In Closet 2+
Living Room Cathedral/Vaulted
Dining Room Space in Kitchen, Formal Area
Kitchen Pantry Cabinet, Granite Counter, Island
Interior
Interior Features Cathedral Ceiling
Heating Central
Cooling Ceiling Fan(s), Central
Flooring Carpet, Tile
Appliance Gas Cook Top, Dishwasher, Microwave
Laundry Cabinets, Inside Room
Exterior
Exterior Feature Entry Gate
Parking Features Tandem Garage, Garage Door Opener
Garage Spaces 3.0
Utilities Available Public
Roof Type Tile
Porch Covered Patio
Private Pool No
Building
Lot Description Shape Regular, Landscape Back
Story 2
Foundation Slab
Builder Name Woodside Homes
Sewer In & Connected
Water Public
Schools
Elementary Schools Lodi Unified
Middle Schools Lodi Unified
High Schools Lodi Unified
School District San Joaquin
Others
Senior Community No
Tax ID 084-210-30
Special Listing Condition None
Virtual Tour https://39pixelsphoto.com/3d-virtual-tour/129-scooter-way-stockton-ca/fullscreen-nobrand/

GET MORE INFORMATION
Privacy Policy & TOS | Property Listings | Sitemap | Accessibility
Made in Phoenix, AZ by your friends at Chime Technologies, Inc. Copyright 2023. All Rights Reserved.
MetroList MLS © 2023. This information is being provided by MetroList MLS. All measurements and calculations of area are approximate. Information provided by Seller/Other sources, not verified by Broker. All interested persons should independently verify accuracy of information. Provided properties may or may not be listed by the office/agent presenting the information. Data Updated: 10/23/2023 09:32. Information being provided is for consumers' personal, non-commercial use and may not be used for any purpose other than to identify prospective properties consumers may be interested in purchasing. Information deemed reliable but not guaranteed.
Use of this site means you agree to the MetroList Terms of Use.
IDX information is provided exclusively for consumers’ personal, non-commercial use and that it may not be used for any purpose other than to identify prospective properties consumers may be interested in purchasing. Information deemed reliable but not guaranteed to be accurate. Listing information updated daily.



