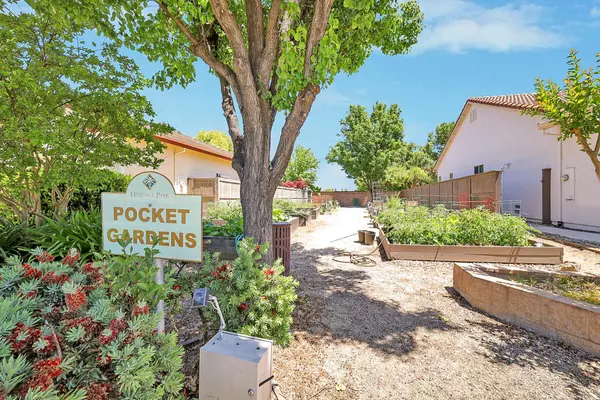UPDATED:
Key Details
Property Type Single Family Home
Sub Type Single Family Residence
Listing Status Active
Purchase Type For Sale
Square Footage 1,662 sqft
Price per Sqft $360
Subdivision Heritage At Naatomas Park Vi
MLS Listing ID 225064635
Bedrooms 2
Full Baths 2
HOA Fees $315/mo
HOA Y/N Yes
Year Built 2004
Lot Size 5,776 Sqft
Acres 0.1326
Property Sub-Type Single Family Residence
Source MLS Metrolist
Property Description
Location
State CA
County Sacramento
Area 10835
Direction Natomas Blvd. North to Rose Arbor Drive. At light, turn left, At Stop sign turn left (Secret Garden), right on Mill Valley Cir N. Home is on left, next door to Pocket Garden - 110 Mill Valley Cir N. Cross Street Hidden Trail
Rooms
Guest Accommodations No
Master Bathroom Closet, Shower Stall(s), Double Sinks, Low-Flow Shower(s), Low-Flow Toilet(s), Walk-In Closet, Window
Master Bedroom Ground Floor
Living Room Great Room, View
Dining Room Breakfast Nook, Dining Bar, Formal Area
Kitchen Breakfast Room, Pantry Closet, Granite Counter, Slab Counter, Kitchen/Family Combo
Interior
Interior Features Formal Entry, Storage Area(s)
Heating Central, Gas, MultiZone, Natural Gas
Cooling Ceiling Fan(s), Central, MultiZone
Flooring Carpet, Concrete, Wood
Fireplaces Number 1
Fireplaces Type Insert, Circulating, Family Room, Gas Log
Equipment Networked
Window Features Dual Pane Full,Low E Glass Full,Window Coverings,Window Screens
Appliance Built-In Electric Oven, Free Standing Refrigerator, Gas Cook Top, Gas Water Heater, Hood Over Range, Ice Maker, Dishwasher, Disposal, Microwave, Self/Cont Clean Oven
Laundry Dryer Included, Ground Floor, Washer Included, Inside Room
Exterior
Parking Features 24'+ Deep Garage, Attached, Side-by-Side, Garage Door Opener, Garage Facing Front, Guest Parking Available, Interior Access, Mechanical Lift
Garage Spaces 2.0
Fence Back Yard, Fenced, Wood
Pool Common Facility, Fenced, Gas Heat, Gunite Construction, Indoors, See Remarks
Utilities Available Cable Available, Public, DSL Available, Electric, Underground Utilities, Natural Gas Connected
Amenities Available Barbeque, Playground, Pool, Dog Park, Rec Room w/Fireplace, Recreation Facilities, Exercise Room, Spa/Hot Tub, Tennis Courts, Gym, Park
View Garden/Greenbelt
Roof Type Tile,Wood
Topography Level
Street Surface Asphalt
Private Pool Yes
Building
Lot Description Auto Sprinkler F&R, Close to Clubhouse, Curb(s)/Gutter(s), Garden, Gated Community, Shape Regular, Storm Drain, Street Lights, Landscape Back, Landscape Front, Low Maintenance
Story 1
Foundation Concrete, Slab
Sewer In & Connected, Public Sewer
Water Water District, Meter Required, Public
Architectural Style Spanish
Level or Stories One
Schools
Elementary Schools Twin Rivers Unified
Middle Schools Twin Rivers Unified
High Schools Twin Rivers Unified
School District Sacramento
Others
HOA Fee Include MaintenanceGrounds, Security, Pool
Senior Community Yes
Restrictions Age Restrictions,Signs,Exterior Alterations,Tree Ordinance,Parking
Tax ID 201-0640-086-0000
Special Listing Condition Offer As Is
Pets Allowed Yes, Number Limit, Service Animals OK
Virtual Tour https://media.stoneysphotography.net/110-Mill-Valley-Cir-N

GET MORE INFORMATION
Privacy Policy & TOS | Property Listings | Sitemap | Accessibility
Made in Phoenix, AZ by your friends at Chime Technologies, Inc. Copyright 2023. All Rights Reserved.
MetroList MLS © 2023. This information is being provided by MetroList MLS. All measurements and calculations of area are approximate. Information provided by Seller/Other sources, not verified by Broker. All interested persons should independently verify accuracy of information. Provided properties may or may not be listed by the office/agent presenting the information. Data Updated: 10/23/2023 09:32. Information being provided is for consumers' personal, non-commercial use and may not be used for any purpose other than to identify prospective properties consumers may be interested in purchasing. Information deemed reliable but not guaranteed.
Use of this site means you agree to the MetroList Terms of Use.
IDX information is provided exclusively for consumers’ personal, non-commercial use and that it may not be used for any purpose other than to identify prospective properties consumers may be interested in purchasing. Information deemed reliable but not guaranteed to be accurate. Listing information updated daily.



