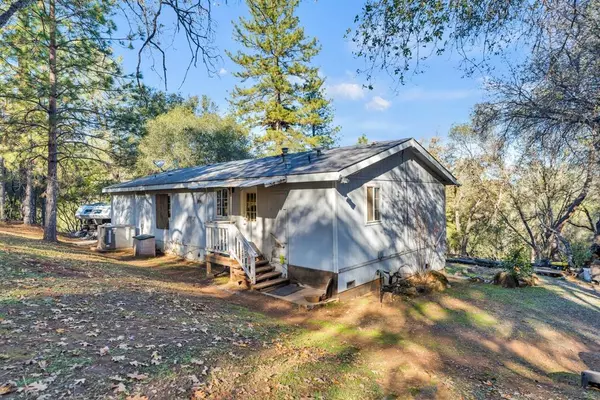
UPDATED:
Key Details
Property Type Manufactured Home
Sub Type Manufactured Home
Listing Status Pending
Purchase Type For Sale
Square Footage 1,168 sqft
Price per Sqft $281
Subdivision Western Lake Properties
MLS Listing ID 224131271
Bedrooms 3
Full Baths 2
HOA Y/N No
Year Built 1995
Lot Size 13.170 Acres
Acres 13.17
Property Sub-Type Manufactured Home
Source MLS Metrolist
Property Description
Location
State CA
County Nevada
Area 13103
Direction John Born, Rt on Sisson
Rooms
Guest Accommodations No
Master Bathroom Tile, Tub w/Shower Over, Window
Master Bedroom 0x0 Closet
Bedroom 2 0x0
Bedroom 3 0x0
Bedroom 4 0x0
Living Room 0x0 Great Room
Dining Room 0x0 Space in Kitchen, Formal Area
Kitchen 0x0 Granite Counter
Family Room 0x0
Interior
Heating Central
Cooling Ceiling Fan(s)
Flooring See Remarks
Appliance Free Standing Gas Range
Laundry Cabinets, In Kitchen, Inside Area
Exterior
Parking Features No Garage, RV Access
Fence Partial
Utilities Available Propane Tank Leased, Electric
View Woods
Roof Type Composition
Topography Trees Many
Private Pool No
Building
Lot Description Private
Story 1
Foundation Raised, Slab
Builder Name Fleetwood Enterprises
Sewer Septic System
Water Well
Level or Stories One
Schools
Elementary Schools Penn Valley
Middle Schools Penn Valley
High Schools Nevada Joint Union
School District Nevada
Others
Senior Community No
Tax ID 001-330-044-000
Special Listing Condition None

GET MORE INFORMATION

Privacy Policy & TOS | Property Listings | Sitemap | Accessibility
Made in Phoenix, AZ by your friends at Chime Technologies, Inc. Copyright 2023. All Rights Reserved.
MetroList MLS © 2023. This information is being provided by MetroList MLS. All measurements and calculations of area are approximate. Information provided by Seller/Other sources, not verified by Broker. All interested persons should independently verify accuracy of information. Provided properties may or may not be listed by the office/agent presenting the information. Data Updated: 10/23/2023 09:32. Information being provided is for consumers' personal, non-commercial use and may not be used for any purpose other than to identify prospective properties consumers may be interested in purchasing. Information deemed reliable but not guaranteed.
Use of this site means you agree to the MetroList Terms of Use.
IDX information is provided exclusively for consumers’ personal, non-commercial use and that it may not be used for any purpose other than to identify prospective properties consumers may be interested in purchasing. Information deemed reliable but not guaranteed to be accurate. Listing information updated daily.



